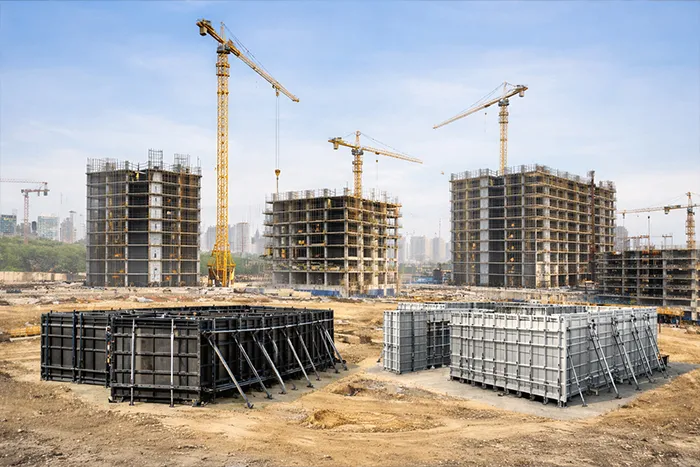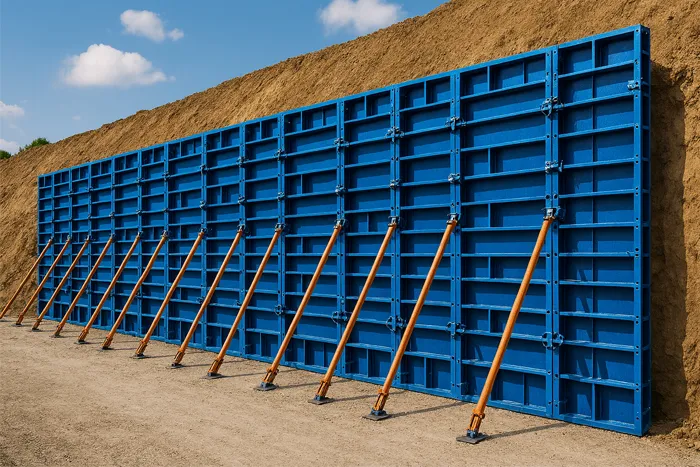
- Published:
- Written by: B.F.S Industries
Retaining Wall Shuttering Systems
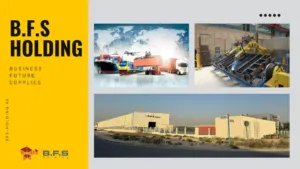
FREE DOWNLOAD – B.F.S. HOLDING
Explore the full spectrum of services and industries covered by B.F.S. Holding.
Retaining Wall Shuttering Systems are essential in geotechnical and civil engineering, serving as temporary molds that hold back earth, water, or other materials during construction. They prevent soil erosion, ensure slope stability, and create usable flat areas in sloped terrain. The strength and alignment of the final retaining wall depend heavily on the quality and accuracy of these temporary systems.
Wall Shuttering Systems in concrete construction act as load-bearing molds into which fresh concrete is poured and shaped. They must withstand the immense weight and hydrostatic pressure of wet concrete until it cures sufficiently. Any failure or misalignment in these construction formwork solutions can compromise the structural integrity and appearance of the permanent wall. Modern modular formwork systems have evolved to improve site efficiency, safety, and the final quality of concrete structures. For reliable engineered solutions, consult a trusted concrete wall formwork system supplier.
A Comparison of Retaining Wall Formwork Materials
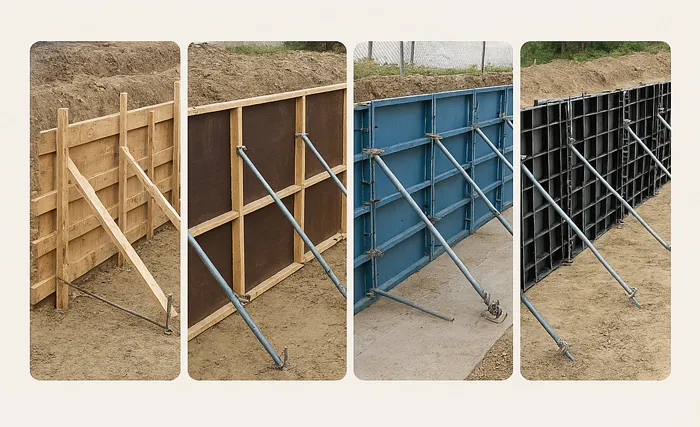
Retaining Wall Formwork Materials play a crucial role in the construction of durable and safe retaining walls. Choosing the right material affects not only the structural integrity of the wall but also the speed, efficiency, and cost of the construction process. From traditional timber shuttering to modern steel and modular systems, each material offers unique advantages and challenges in terms of strength, reusability, and ease of installation. Understanding these differences is essential for engineers, contractors, and project managers aiming to optimize both performance and budget while ensuring high-quality results.
Timber Shuttering: Versatility vs. Durability
Timber shuttering is a traditional and widely used material for formwork, valued primarily for its accessibility and adaptability. It boasts a low initial cost, making it an economically viable choice for projects with limited budgets or for smaller-scale applications that do not require extensive material reuse. The inherent flexibility of timber allows it to be easily cut, shaped, and modified on-site to create complex or irregular structures, a versatility that is unmatched by other materials. This makes it a popular option for bespoke projects where a custom solution is a necessity.
Despite its benefits, timber has significant limitations that make it less suitable for modern, large-scale projects. It has a limited lifespan and low reusability, which can result in higher long-term replacement costs, especially across multiple jobs. Additionally, timber is susceptible to moisture absorption, which can cause warping or swelling and compromise the dimensional accuracy and structural integrity of the
temporary concrete forms. This susceptibility to environmental conditions can lead to imperfections in the final concrete surface and makes it a less efficient choice for durable wall formwork materials in extensive or repetitive construction.
Steel Wall Formwork: The Choice for Strength and Reusability
Steel wall formwork is recognized as the superior solution for large-scale and load-bearing formwork applications due to its exceptional strength and durability. It can withstand immense lateral pressure from concrete without deforming or bending, which is critical for projects with high-volume pours or for formwork for high walls. Unlike timber, steel does not absorb water, a property that prevents common concrete defects like honeycombing and ensures a smooth, high-quality surface finish. The resistance to moisture and deformation ensures dimensional accuracy, which is essential for projects with strict engineering standards.
While the initial cost of steel formwork is considerably higher than timber, its long-term value is unparalleled. The material is highly reusable and can be used for numerous projects over many years with proper care, making it a cost-effective choice when the expenses are amortized across multiple jobs. This reliability and longevity make steel the preferred choice for major civil engineering and commercial construction, including dams, bridges, and large retaining walls. The durability and strength of steel ensure that the formwork can be cycled repeatedly, significantly contributing to project efficiency and long-term savings.
Aluminum and Plastic Formwork: Lightweight and Efficient Solutions
Aluminum and plastic represent a modern class of formwork materials that prioritize lightweight efficiency and adaptability. Aluminum formwork is known for its durability and corrosion resistance, which, combined with its low weight, makes it largely crane-independent and significantly speeds up formwork installation. Similarly, plastic formwork is lightweight, featuring interlocking modular components that are ideal for smaller-scale elements like foundations and columns. These modular formwork systems are designed to reduce on-site labor and accelerate project timelines.
Both aluminum and plastic formwork are central to modern rapid construction techniques due to their ease of handling and reusability. The pre-engineered nature of these systems simplifies the assembly and dismantling processes, which contributes to lower overall project costs and a more streamlined workflow. BFS Industries, with its range of lightweight and heavy-duty wall formwork systems, provides tailored solutions that leverage these durable wall formwork materials to meet the specific demands of any project, from small basement jobs to large infrastructure projects.
Types of Retaining Wall Formwork Systems
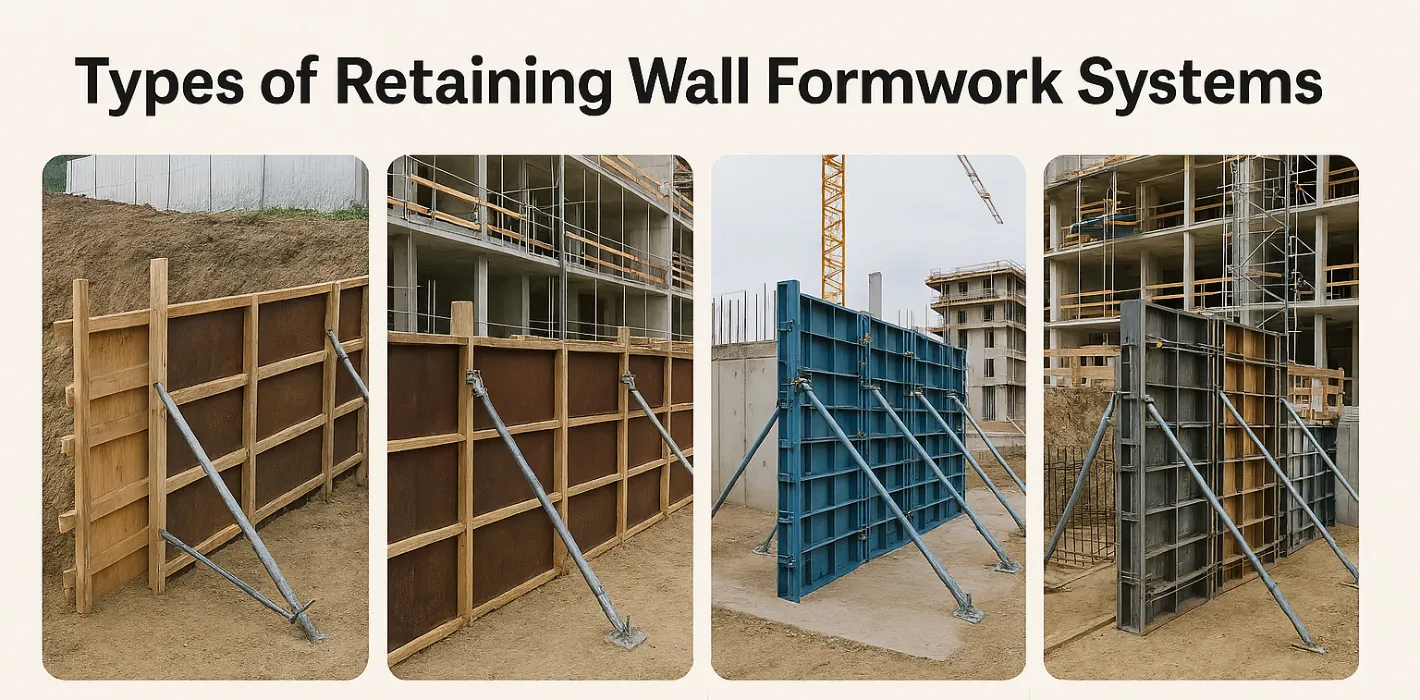
Types of Retaining Wall Formwork Systems are designed to meet the diverse needs of modern concrete construction projects. Depending on the wall height, load requirements, and site conditions, contractors can choose between single sided wall formwork, Double Sided Wall Formwork, modular systems, or custom-designed shuttering. Each system is engineered to provide stability during concrete pouring, ensure precise wall alignment, and withstand the immense lateral pressure exerted by fresh concrete.
Selecting the right formwork type is critical for achieving structural integrity, construction efficiency, and long-term durability. While traditional timber shuttering remains cost-effective for small-scale projects, steel and modular wall shuttering systems are preferred for larger, repetitive works due to their strength, reusability, and safety compliance. Understanding the different types of retaining wall formwork systems allows engineers and builders to optimize both project performance and cost-effectiveness.
Modular Formwork Systems: Driving Efficiency and Speed
Modular formwork systems represent a significant evolution in concrete construction, moving away from conventional, on-site fabrication to pre-engineered, prefabricated components. These systems consist of standardized panels and connecting pieces that are designed for quick and easy assembly and dismantling. This standardized approach dramatically reduces the need for on-site cutting and customization, leading to a more streamlined and predictable construction process with fewer complications. The inherent uniformity of these components also enhances the structural integrity of the final product and yields a consistent, high-quality concrete finish with fewer imperfections.
The adoption of modular formwork has a profound impact on a project’s economics and timeline. While the initial investment in these systems may be higher, their reusability across multiple projects and the substantial reduction in on-site labor translate to significant long-term cost savings. This makes them a cornerstone of rapid construction techniques and a core component of effective construction site formwork management. By minimizing waste and accelerating project timelines, these systems not only improve shuttering system efficiency but also align with sustainability goals, making them a wise long-term business decision that goes far beyond a simple material choice.
Choosing the Right Formwork in Construction: A Complete Guide
Single-Sided vs. Double-Sided Wall Formwork
The choice between single-sided and double-sided formwork is dictated by site constraints and project-specific requirements. Double Sided Wall Formwork, the most common type, involves creating a mold with two opposing sides to contain the wet concrete, and it is used for structures where both sides are easily accessible. In contrast, single sided wall formwork is a specialized solution for scenarios where concrete must be cast against an existing structure or in confined spaces like basements and tunnels where access to the back of the wall is impossible.
From a practical standpoint, single-sided formwork offers key advantages in specific situations. It generally requires less labor and time for installation since only one side of the formwork needs to be built and supported. This simplicity and speed can lead to significant labor cost savings, particularly on large projects. Furthermore, in environments with space constraints, single-sided formwork is often considered a safer alternative because it minimizes the need for workers to operate in confined spaces or on both sides of the form, reducing the risk of on-site accidents. BFS Industries offers a robust range of wall formwork systems, including both double sided wall formwork and single sided wall formwork to meet these diverse project needs.
Specialised Formwork Solutions for High Walls
Constructing formwork for high walls presents unique challenges that demand specialized engineering and materials. The increased height and volume of concrete generate immense hydrostatic pressures that can exceed the capacity of standard formwork systems. For these demanding applications, steel wall formwork is often the preferred choice due to its superior strength, durability, and load-bearing formwork capabilities, which are essential for ensuring precision and safety during the pour.
Specialized solutions for these projects are designed to handle these extraordinary forces while maximizing productivity. Systems like the EFCO LITE are engineered to be easily assembled into large, pre-built gangs or panels, which can then be lifted into place with a crane. This approach, combined with high-capacity tie rods that require fewer tie points per square foot, dramatically reduces labor and accelerates project timelines. These construction formwork solutions are crucial for ensuring the structural integrity of tall or extensive retaining walls, providing a reliable framework for a flawless concrete finish.
Essential Components for Structural Integrity
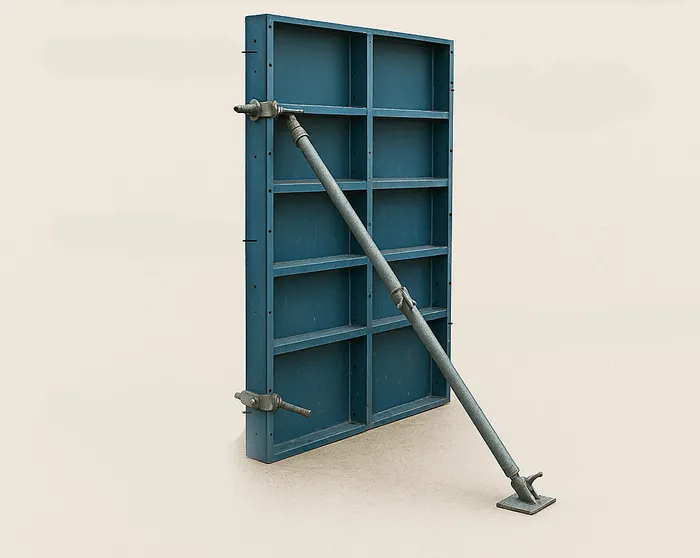
Essential Components for Structural Integrity in retaining wall shuttering systems are the key elements that ensure safety, durability, and precision during concrete construction. Every formwork system relies on components such as panels, tie rods, walers, alignment bars, and supports to resist the immense pressure of fresh concrete while maintaining the desired shape and dimensions. Without these parts working together effectively, the risk of wall deformation, cracking, or even structural failure significantly increases.
In modern construction, the quality and correct installation of these components directly determine the success of the retaining wall. From steel frames that provide strength and rigidity to adjustable supports that allow accurate wall alignment, each detail contributes to achieving long-term performance and structural stability. Understanding these components helps engineers, contractors, and builders select the right formwork solutions, improving both efficiency and reliability on site.
Tie Rods and Walers: The Forces Behind the Forms
Tie rods and walers are fundamental to the structural integrity of any double-sided vertical and horizontal formwork system. Tie rods are high-strength, threaded bars that pass through the formwork panels to connect the two opposing faces of the mold, preventing them from being pushed apart by the pressure of the wet concrete. Walers are robust horizontal or vertical beams that are secured across the exterior of the formwork panels and serve to distribute the concrete’s lateral pressure evenly to the tie rods and any external bracing.
These components are engineered to work in a cohesive structural system to withstand the significant forces applied during a concrete pour. Tie rods, often made of high-strength steel, are designed for high tensile strength, while walers are available in various sizes and configurations to suit different project specifications, ensuring the formwork maintains its intended shape and dimensional accuracy. A failure in any part of this system—a snapped tie rod or a loose waler—can lead to a catastrophic formwork collapse, underscoring the vital importance of each component’s proper function and interrelation.
Bracing and Alignment Supports: Ensuring a Straight and Plumb Wall
Beyond the internal ties, external bracing and alignment supports are crucial for achieving and maintaining precise wall form alignment throughout the construction process. Components such as strongbacks and push-pull pipes are anchored to the ground using stakes or screws and attached to the formwork to ensure the panels are perfectly plumb and straight. These
shuttering supports are the primary defense against external lateral forces like wind and provide the means to make micro-adjustments to the wall’s position before the pour. Effective bracing requires a systematic approach, with supports placed at regular intervals (typically every 4-6 feet) and additional bracing around corners and openings, which are points of high stress. The supports must be capable of withstanding all anticipated vertical and lateral loads as specified by the engineering design. A final inspection before concrete placement is imperative to ensure that all braces are securely connected and properly aligned. This attention to detail is essential for a successful pour, as even a minor deviation can lead to a bowed wall, compromising the structure’s integrity and aesthetic appeal.
The Formwork Installation and Construction Process
The Formwork Installation and Construction Process is a critical phase in building retaining walls, as it directly impacts the accuracy, safety, and final quality of the structure. Proper installation begins with site preparation, precise layout, and careful positioning of shuttering systems to ensure stability under the heavy pressure of fresh concrete. Each step, from assembling panels and securing tie rods to placing alignment bars and supports, is designed to maintain the wall’s intended shape and dimensions throughout the pour.
A well-executed installation process minimizes risks such as leakage, bulging, or misalignment, while also improving efficiency on site. Modern modular and adjustable formwork systems have further streamlined construction, allowing faster setup, greater reusability, and enhanced safety standards. Understanding the step-by-step process of formwork installation equips contractors and engineers with the knowledge to deliver durable retaining walls that meet both structural and aesthetic requirements.
Site Preparation and Laying the Foundation
A successful retaining wall project begins long before the first formwork panel is erected. It requires meticulous site preparation, which includes clearing debris, grading the area, and conducting geotechnical investigations to confirm the soil’s bearing capacity. Once the site is prepared, the foundation area is excavated, and a thin layer of blinding concrete (50-100 mm) is laid to create a flat, level surface and to protect the reinforcement from soil contamination.
The initial formwork installation starts with the foundation or raft. It is imperative that this base surface is perfectly level and free of debris, as any imprecision will cascade throughout the entire project. Using levels, string lines, or lasers, the layout for the wall’s perimeter is marked, and the first panels or base runners are installed. A failure to prepare a precise base at this stage will create a series of inefficiencies and increased labor costs as the crew struggles to correct the wall’s alignment throughout the rest of the build
Formwork Installation and Wall Form Alignment
The erection of formwork panels is a systematic process that must be carried out in strict accordance with the design drawings and manufacturer instructions. The installation typically starts at a corner and proceeds outwards, with panels designed to snap or lock into place in a series of push-n-click connections. As the forms are erected, temporary concrete forms and braces are used to achieve perfect wall form alignment, ensuring the structure is plumb and square before the pour.
For projects with limited access, single sided wall formwork systems often use a modular buttress frame to transmit the concrete pressure to the base, simplifying the installation process. Regardless of the system, a final pre-pour check is essential to confirm that all connections are secure and the vertical and horizontal formwork is precisely positioned to avoid bowing or collapse during the pour. This phase is the last chance to ensure that the formwork is ready to withstand the intense pressures of concrete placement.
Integrating Rebar and Temporary Concrete Forms
The integration of reinforcing steel, or rebar, is a critical step that occurs in parallel with formwork installation. Once the formwork for the base and wall is in place, starter bars are fixed in position, followed by the rest of the rebar cage according to the structural design. This reinforcement is a permanent component of the wall, providing it with the tensile strength necessary to resist bending and cracking under the lateral loads it will bear.
The formwork system’s design must be coordinated with the rebar cage to ensure that all components can be installed without interfering with the forms. Modular systems, in particular, often include features that allow for easy placement of vertical rebar and provide access for workers to secure horizontal bars. A final inspection of the reinforcement is required before the concrete pour to confirm that all rebar is correctly positioned within the temporary concrete forms and that no formwork components have been moved.
Load-Bearing Formwork and Pouring Techniques
Prior to any concrete pouring techniques, a final inspection of the load-bearing formwork is conducted to ensure it is properly braced and aligned to withstand the immense pressure of the wet concrete. The method and rate of concrete placement must be carefully controlled to prevent overloading the forms, as exceeding the rated capacity can lead to a catastrophic failure of the entire system.
Concrete should be deposited as close to its final position as possible to minimize segregation, where the heavier aggregates separate from the lighter mortar. For walls, the concrete is typically poured in layers, or “lifts,” ranging from 30 to 60 cm in thickness. The pour should ideally begin at the corners and move towards the center to reduce stress, and each layer must be compacted before the next is placed to ensure a monolithic structure and avoid the formation of cold joints.
Best Practices for Concrete Placing and Curing
Best Practices for Concrete Placing and Curing are essential to achieving strong, durable, and long-lasting retaining walls. The way concrete is placed into wall shuttering systems directly affects its density, strength, and resistance to cracking. Proper vibration, layering techniques, and controlled pouring speed are critical to eliminate air pockets and ensure full contact with the formwork panels. These practices not only improve structural performance but also enhance the surface finish of the wall.
Curing is equally important, as it allows concrete to gain the required strength and durability over time. Maintaining optimal moisture and temperature conditions prevents shrinkage cracks and ensures uniform hardening. Methods such as water curing, curing compounds, or protective coverings help preserve hydration during this stage. By following best practices for placing and curing, engineers and contractors can significantly improve the quality, safety, and longevity of retaining wall concrete construction.
Concrete Pouring Techniques for Flawless Walls
Proper concrete pouring techniques are essential for achieving a durable, high-quality retaining wall. Concrete should be poured continuously, and the time between successive layers must be kept to a minimum to avoid the formation of cold joints, which are structurally weak points. To prevent segregation, the free fall of concrete should be controlled, either by using a tremie pipe or by inserting the pump car pipe directly into the formwork.
For a large-scale pour, a new layer must be placed before the previous one has begun its initial set to ensure a complete bond and a uniform structure. The rate of pour must be carefully monitored to avoid exceeding the formwork’s design capacity. Failing to adhere to these practices can lead to a compromised final product with reduced strength and increased permeability, regardless of how well the formwork was designed or built. The “in-situ” process of placing and compacting is just as important as the pre-planning phase for the final strength of the wall.
The Critical Role of Vibration and Consolidation
Vibration is a non-negotiable step in the concrete placement process. Its purpose is to remove entrapped air pockets and consolidate the fresh concrete, which is crucial for achieving a dense, strong, and impermeable structure. Without proper consolidation, the concrete will be porous and poorly bonded to the reinforcement, leading to defects like honeycombing and a significant reduction in the wall’s strength and durability.
The best practice for vibration is to insert a poker vibrator rapidly and withdraw it slowly, penetrating into the previous layer by at least 10-15 cm to ensure a proper bond between lifts. Vibrators should be applied systematically with sufficient spacing to ensure overlap, but over-vibration must be avoided, as it can cause segregation. The placement process and proper compaction are directly linked, as a failure to properly consolidate the concrete can lead to the structural failure of the final product, compromising its ability to withstand the lateral forces it was designed for.
Concrete Curing and Strength Development
Concrete curing is the process of maintaining optimal moisture and temperature conditions for a period after pouring to allow the concrete to achieve its full design strength. While concrete reaches its full design strength after 28 days, a significant portion of this strength (typically 50-70%) is achieved within the first few days, which is often sufficient for form removal. Proper curing is essential for preventing the concrete from drying out prematurely, which can lead to surface cracking and reduced durability.
There are several methods for curing, including wet curing (e.g., ponding, spraying, or covering with saturated burlap) and membrane curing, which involves applying a curing compound to seal the surface and prevent water from escaping. The choice of method depends on factors like project size, budget, and environmental conditions. By proactively accelerating the curing process, contractors can strip forms and move them to the next phase of work sooner, which directly contributes to rapid construction techniques and overall project profitability. This makes curing a critical component of effective construction site formwork management.
Conclusion: The Future of Durable Wall Formwork
The construction of a retaining wall is a complex and highly technical endeavor that relies on a holistic approach, from the initial design to the final concrete curing and form removal. The evolution of formwork technology has transformed the industry, moving away from simple molds to sophisticated construction formwork solutions that are integral to a project’s success, safety, and profitability. The choice of durable wall formwork materials is a strategic decision that impacts the entire project lifecycle, from initial labor costs to long-term reusability and sustainability.
For those seeking excellence in precast and in-situ concrete construction, the right partner is essential. As a provider of advanced systems and comprehensive expertise, BFS Industries is committed to delivering innovative adjustable formwork systems and engineered solutions that meet the most demanding project specifications. Their focus on quality, precision, and safety ensures that contractors and engineers have the tools necessary to build a durable, flawless, and long-lasting structure. The future of Concrete Construction lies in the synergy of cutting-edge technology, meticulous planning, and unwavering safety standards.
