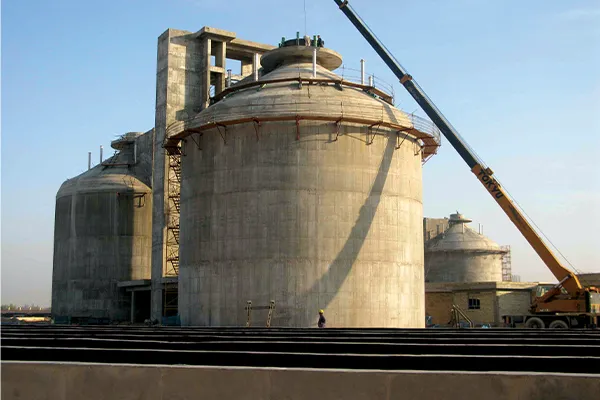Waste Water Treatment Plant
With a capacity of 100,000 cubic meters (500,000 People) per day, the Karbala Waste Water Treatment Plant (constructed in 2018) has a digester with an outer diameter of 17.40 m and an inner diameter of 16 m. The total height of the structure is 25.96 meters. This structure has a lower conical floor 4.8 m high and a conical roof standing at 7.93 meters.
For the construction of the vertical walls of the concrete cylinder with a height of 13.23 m, ascending modular arcuate forms designed by B.F.S Industries were used in 4.5 meter height lifts.
For constructing the digester’s conical slab (height = 7.93 m ; slope = 35° with the horizon), B.F.S Industries devised a special bracing system via combining triangular (bridge) scaffolds, upper trusses, and lower adjustable hinged trusses under the forms, with consideration of the way bracing bases had been installed on the sloped floor of the digester as well as the type of self-compacting concrete used.
The purpose was to provide the system with the capability of bringing out all the components from the roof shaft, which had a diameter of 2 m, once these parts had been dismounted.
A BFS-Upstairs Scaffold System was implemented to access the digester roof.




