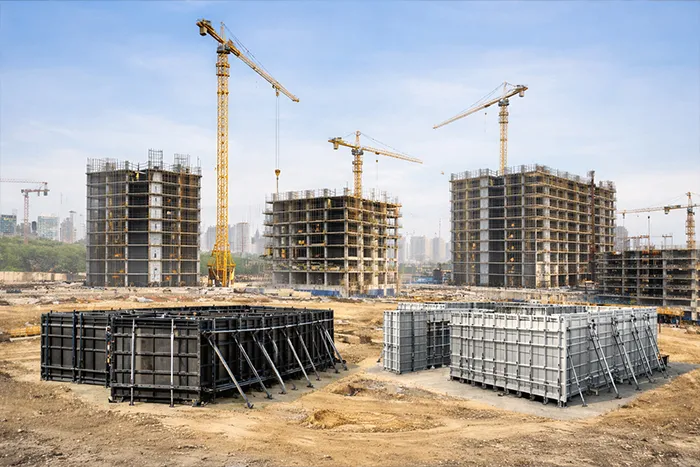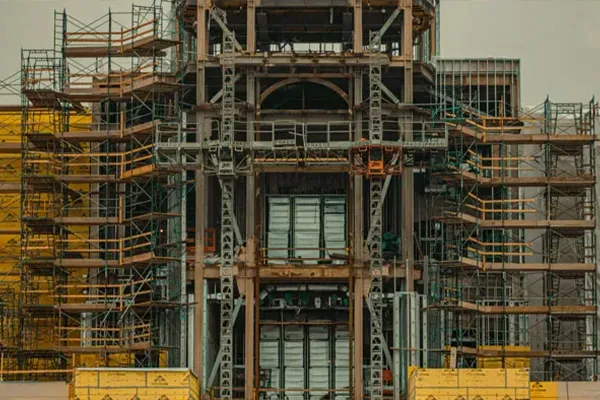
- Published:
- Written by: B.F.S Industries
How to Choose the Best Scaffolding System for High-Rise Buildings (Step-by-Step)
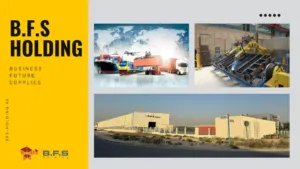
FREE DOWNLOAD – B.F.S. HOLDING
Explore the full spectrum of services and industries covered by B.F.S. Holding.
The infrastructural milieu of the Emirate of Dubai, being perpetually defined by the relentless pursuit of vertical ambition, necessitates the deployment of the Best Scaffolding Systems which have been meticulously engineered for performance under duress and tested against certified international standards. The selection of the requisite access and structural support system constitutes not merely a logistical preference, but rather a critical engineering imperative which subsequently dictates the precise parameters of project safety, operational efficiency, and stringent regulatory compliance within the jurisdictional area.
A consequential failure in the proper specification or subsequent installation of these temporary structures can result in unacceptable delays, catastrophic material loss, and severe injury to personnel; thus, the assessment process is elevated from a procurement function to a core risk mitigation strategy. Therefore, a comprehensive and rigorous quantitative evaluation of structural capability, advanced material science properties, and detailed operational logistics is strictly demanded of all civil engineers, project managers, and specialized scaffolding professionals engaged within this singular, high-stakes construction environment, thereby establishing the authoritative technical framework for solution specification across super-tall infrastructure demands.
Understanding Dubai’s Unique Construction Requirements
Dubai’s construction environment presents one of the most challenging conditions for high-rise scaffolding systems anywhere in the world. The city’s extreme climate—characterized by high solar radiation, average temperatures often exceeding 40°C, and constant exposure to airborne chlorides from coastal humidity—creates a C5-level corrosive atmosphere.
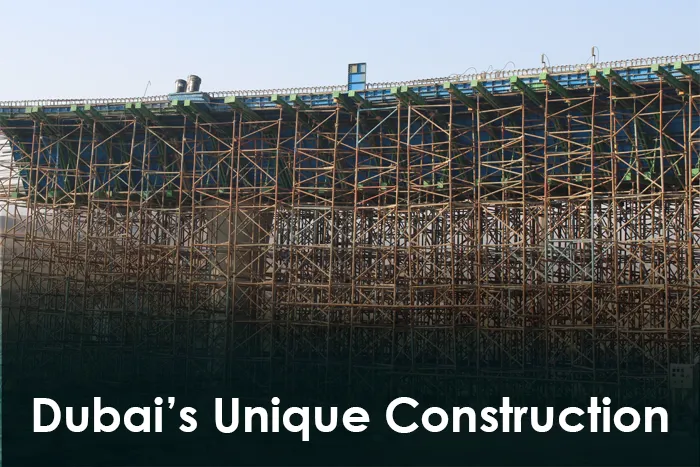
Because of this, every scaffolding system in Dubai must be built using superior, corrosion-resistant materials. Basic zinc coatings are not sufficient. Instead, hot-dip galvanization (HDG) or duplex protection systems are considered the minimum acceptable standards for all primary load-bearing components. This ensures long-term structural integrity and prevents metal fatigue during multi-year construction projects.
In addition to environmental stress, Dubai’s vertical architectural scale and dense urban layout require scaffolding solutions that minimize ground obstruction while maximizing vertical working efficiency. Systems must be carefully designed to withstand high wind pressures and vortex shedding effects, which intensify at greater heights.
Proper planning of tie-in intervals and connection points with the building’s lateral load-resisting structure is crucial. A reliable scaffolding system must also adapt to complex building geometries, including irregular façades, setbacks, and cantilevered sections—while maintaining full safety and stability at all times.
Types of Scaffolding Systems for High-Rise Projects
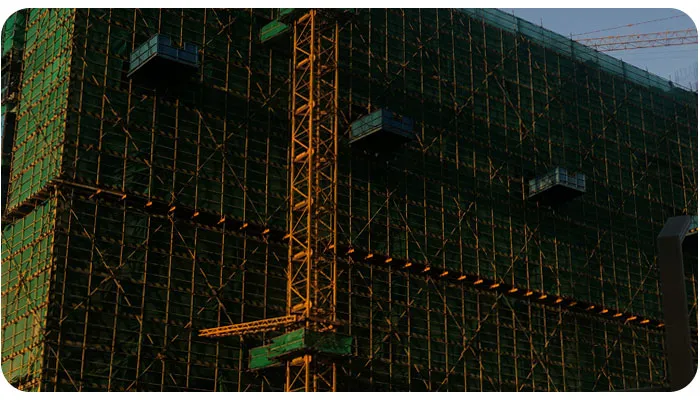
The prescriptive selection process for determining the Best Scaffolding Systems frequently involves a fundamental dichotomy between the use of standardized modular options and the strategic deployment of highly specialized climbing access solutions.
Conventional assemblies, such as fixed frame or basic Bricklayer Scaffolding, are generally restricted to applications at lower podium elevations and projects with simpler, rectilinear access requirements, primarily as a direct consequence of their comparatively labor-intensive erection process and the demonstrably diminished operational efficiency realized at substantial heights. Conversely, resilient System Scaffolding, such as the distinguished Cuplock Scaffolding system, which utilizes standardized rosette or cup connection mechanisms, provides superior speed of vertical erection and verifiable certified load distribution capacity with reduced component count.
This intrinsic modularity and strength render these systems invaluable for complex infrastructural endeavors and high-load support applications, often necessitating their amalgamation with specialized formwork support, thereby effectively functioning as a robust Shoring Scaffolding System for the safe curing and subsequent support of heavy, elevated post-tensioned concrete structures.
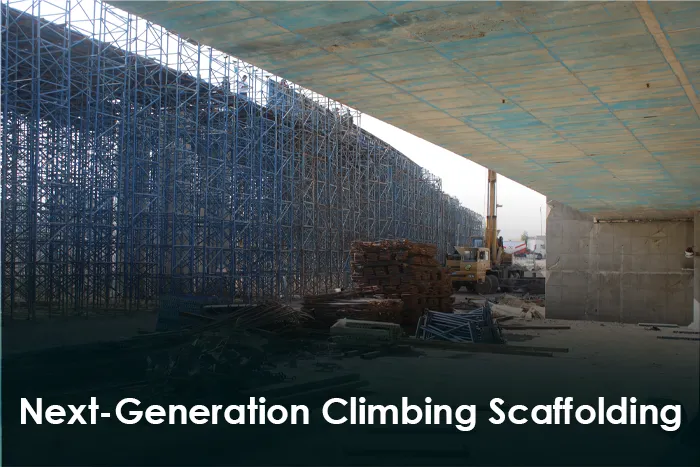
For vertical construction projects that demonstrably transcend the 100-meter datum, which characterizes the majority of Dubai’s new developments, the demonstrably superior and safer methodology involves the synchronous deployment of specialized, electrically or hydraulically powered climbing technology alongside conventional modular components for infill access. Systems such as Mast Climbing Work Platforms (MCWPs) and hydraulically actuated self-climbing perimeter scaffolds are deemed indispensable for the uninterrupted execution of large-scale façade installation work, furnishing operatives with controlled, fully secured vertical transit and substantial, atmospherically protected work envelopes which enhance quality control.
(Alt: Cuplock scaffolding system used on a Dubai skyscraper construction site) These specialized, self-contained vertical systems, sometimes integrating components similar to the AR Scaffolding System for localized access, confer exceptional logistical advantages through a fundamental reduction in dependency upon scarce tower crane time for vertical access and material conveyance. While the initial capital outlay and operational complexity associated with these advanced climbing structures are quantifiable as significantly higher, this expenditure is typically and demonstrably countervailed by substantial reductions in critical path labor expenditure and overall project acceleration realized through continuous, weather-protected operation.
Top 8 Types of Scaffolding Systems Used Worldwide
Choosing the right scaffolding system is essential for ensuring safety, stability, and efficiency on any construction site. Around the world, several types of scaffolding systems are used depending on the project size, height, and structural needs. Below are the top 8 most commonly used scaffolding systems in 2025 — from traditional frameworks to advanced modular designs.
1. Ringlock Scaffolding System
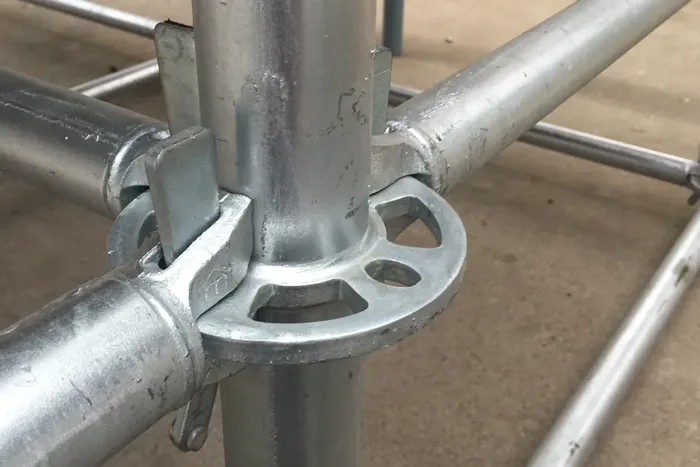
The Ringlock scaffolding system is one of the most advanced and widely used modular scaffolds. It is known for its strong load-bearing capacity, quick assembly, and ability to adapt to complex architectural designs.
Best for: High-rise buildings, industrial structures, and bridges.
Advantages: Fast setup, exceptional durability, and high safety in extreme environments.
2. Cuplock Scaffolding System
Cuplock scaffolding features a cup-and-lock mechanism that allows multiple components to connect at once. It is one of the most trusted systems for large-scale and heavy-duty projects.
Best for: Bridges, commercial complexes, and infrastructure projects.
Advantages: Simple connection design, stable framework, long-term durability.
3. Kwikstage Scaffolding System
Kwikstage scaffolding is highly popular in regions such as the Middle East, the UK, and Australia. Its modular design and fast-locking system make it an efficient choice for both industrial and residential construction.
Best for: Residential, industrial, and general construction projects.
Advantages: Fast installation, high flexibility, minimal loose parts.
4. Frame Scaffolding System
Also known as H-frame scaffolding, this system is widely used for short-term and small-scale construction. It is cost-effective, lightweight, and easy to assemble.
Best for: Renovation, maintenance, and facade work.
Advantages: Easy to move, budget-friendly, simple structure.
5. Suspended Scaffolding System
Suspended scaffolding consists of platforms that hang from the top of a building using ropes or chains. It allows workers to reach high elevations safely and efficiently.
Best for: Painting, glass installation, and exterior maintenance on tall structures.
Advantages: Space-saving, lightweight, easy vertical movement.
6. Cantilever Scaffolding System
Cantilever scaffolding is supported only at one end and is used when the ground cannot support standards or when access from the ground is restricted.
Best for: Bridges, upper floors, and structures over busy streets.
Advantages: No ground obstruction, flexible for complex geometries.
7. Steel Scaffolding System
Steel scaffolding is made from steel tubes and couplers, providing exceptional strength and durability. It is ideal for permanent or large-scale industrial use.
Best for: Power plants, factories, and long-term structures.
Advantages: High load capacity, fire-resistant, and weatherproof.
8. Aluminum Scaffolding System
Aluminum scaffolding is lightweight yet strong, designed for projects where mobility and quick setup are essential. It is particularly suitable for maintenance and indoor work.
Best for: Mechanical, electrical, and interior finishing projects.
Advantages: Corrosion-resistant, portable, quick assembly.
Modular Hybrid Scaffolding Systems
In recent years, many companies have started combining multiple systems such as Ringlock, Cuplock, and Kwikstage into hybrid solutions. These modular hybrid scaffolding systems offer improved flexibility, enhanced safety, and reduced labor costs, making them ideal for modern construction projects.
Comparison: Ringlock vs. Cuplock vs. Kwikstage Scaffolding
| Type | Material | Assembly Speed | Best Use | Key Advantage |
|---|---|---|---|---|
| Ringlock | Steel | Fast | High-rise & bridges | Strong load capacity |
| Cuplock | Steel | Medium | Heavy-duty projects | Multiple locking levels |
| Kwikstage | Steel | Very Fast | Residential/Industrial | Modular & safe |
| Frame | Steel | Fast | Facade & renovation | Simple setup |
| Suspended | Aluminum | Easy | Maintenance | Space-saving |
| Cantilever | Steel | Medium | Bridges/Balconies | Ground-free setup |
| Steel | Steel | Slow | Industrial | Fire & weather resistant |
| Aluminum | Aluminum | Very Fast | Indoor/Maintenance | Lightweight & rust-free |
Factors to Consider When Choosing a Scaffolding System
Choosing the right scaffolding system is one of the most important decisions in any high-rise construction project. The system directly affects on-site safety, project efficiency, and overall cost performance. Before selecting a scaffolding solution, engineers and contractors should carefully evaluate several key factors, including load capacity, material durability, ease of assembly, and compliance with safety regulations.
Difference Between Shoring and Scaffolding – An In-Depth Guide for Engineers and Contractors
In regions like Dubai, where high temperatures and corrosive coastal conditions are common, the choice of scaffolding system becomes even more critical. Materials must withstand extreme weather, while the structure should support frequent assembly and disassembly without compromising stability. A data-driven approach—considering design loads, environmental conditions, and maintenance needs—ensures both safety and long-term performance.
By balancing these technical and operational considerations, project teams can select a scaffolding system that delivers maximum reliability, safety, and efficiency throughout the construction lifecycle.
Load Capacity and Height Compatibility
The structural specification process for selecting the Best Scaffolding Systems necessarily mandates a meticulous quantitative analysis of all imposed forces, specifically differentiating between quiescent (static) and kinetic (dynamic) loading conditions in accordance with established European Norms (EN) standards. This exhaustive engineering assessment must encompass not merely the system’s inherent dead load and the defined live load from personnel and materials, but must also specifically account for the transient, significant lateral forces exerted by wind loads, which are unique to the profile and exposure of structures of immense verticality. Consequently, the explicit onus is placed upon manufacturers to furnish certified structural calculation reports, prepared by independent chartered engineers, which unequivocally substantiate the system’s full capacity to preserve geometric stability, component deflection tolerances, and overall structural integrity at its specified maximum operational elevation under worst-case loading scenarios.
Therefore, the failure to correctly ascertain the system’s tie-in resilience, its capacity to transfer lateral forces to the host structure, or its foundation bearing capacity may predictably eventuate in catastrophic structural failure and regulatory censure, thus underscoring the fundamental non-negotiable nature of over-engineering and scrupulous, documented verification.
Ease of Assembly and Disassembly
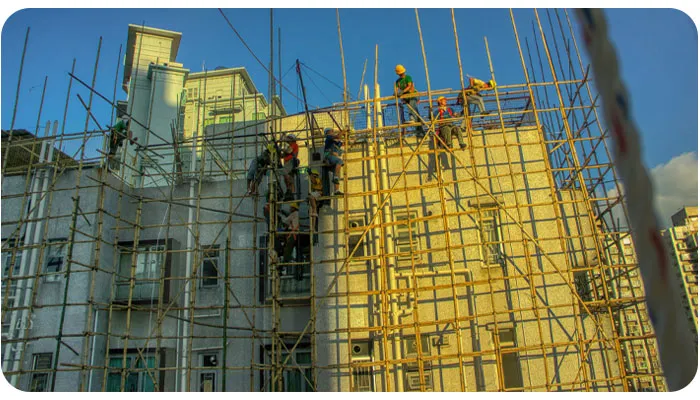
Operational efficiency and the mitigation of on-site risk are demonstrated to be directly correlative to the inherent design simplicity and intrinsic component standardization within the access system. Pre-engineered solutions, frequently categorized as modular System Scaffolding, which incorporate patented, standardized connecting mechanisms, such as the cup-lock or ring-lock interfaces, substantially accelerate the cyclical processes of erection and subsequent dismantling. This resultant acceleration yields a consequential reduction in overall project duration, minimizes the requisite labor expenditure, and critically reduces the inherent risks associated with manual handling and prolonged exposure to elevated work platforms.
The rapid deployment and deconstruction capability afforded by these advanced systems is deemed paramount on extensive, multi-phase projects where sequential access is indispensable for the timely execution of specialized trades like façade installers or MEP teams. Furthermore, the selection process must integrate detailed logistical considerations: uniformity and interchangeability in component sizing significantly facilitate rigorous inventory management, reduce storage space requirements, and streamline the process of vertical material conveyance, thereby contributing to a decidedly safer, less congested, and inherently more productive construction site milieu.
Durability under Dubai’s Climate
The imperative of Durability under Dubai’s Climate constitutes a paramount and non-negotiable determining factor, given the accelerated trajectory of material degradation attributable to consistently elevated ambient temperatures and the aggressive propensity of airborne chloride salts proximate to the littoral zone. The proper specification of scaffolding fabricated from high-tensile structural steel, which is assiduously protected by certified hot-dip galvanization (HDG) applied at a minimum thickness of 85 microns, is judged essential for the robust resistance to corrosion and the sustained retention of specified mechanical and structural characteristics over potentially protracted operational periods.
Scaffolding systems characterized by a minimization of complex welded junctures and possessing mechanically robust component interfaces tend to evince superior longevity and maintain structural resilience under cyclic thermal stress. Furthermore, project management personnel are strictly obligated to verify the complete suite of supplier material certifications and diligently track the in-service component life cycles through documented inspection, a procedure implemented specifically to preclude the inadvertent deployment of structurally fatigued or compromised members which could lead to critical system failure.
Case Studies of Iconic Projects in Dubai
Dubai’s record-breaking skyline provides clear evidence of how advanced scaffolding systems play a vital role in modern high-rise construction. A review of landmark projects across the emirate shows a consistent preference for hybrid, high-capacity scaffolding solutions designed to meet the city’s demanding engineering and environmental conditions.
Cuplock Scaffold Manual – Technical Guide for Safe Installation & Use
Shoring Scaffolding Systems for Superstructures
For high-rise buildings that include large transfer slabs and upper levels exposed to extreme structural loads, shoring scaffolding systems are the standard choice. These systems are engineered for exceptional axial load-bearing capacity and rigidity, ensuring that the massive weight of wet concrete, formwork, and live loads from construction crews is evenly distributed during curing.
This system is often used in combination with vertical formwork technologies such as jump-form and slip-form systems to support continuous upward construction. The use of hot-dip galvanized (HDG) steel components ensures long-term durability and compliance with Dubai’s strict safety regulations.
(Alt: Shoring scaffolding system installed on a high-rise building in Dubai)
By integrating these systems early in the design process, contractors maintain structural stability, prevent deformation under high stress, and meet the accelerated project timelines typical of Dubai’s high-rise developments.
Self-Climbing Access Systems for Façade Installation
For the installation of complex façades—such as glass curtain walls, heavy cladding panels, or architectural stone finishes—many of Dubai’s iconic towers use self-climbing access systems. These systems eliminate the need for ground-based scaffolding and offer a safer, more efficient working environment at extreme heights.
Self-climbing platforms provide stable and wind-resistant work areas, reducing exposure to high-velocity conditions and improving worker safety. They also allow precise positioning for façade alignment, a critical factor for achieving Dubai’s renowned architectural quality and precision.
Companies such as BFS Industries and other certified scaffolding manufacturers supply modular, engineered components that integrate directly with the building’s structural frame. This integration ensures smooth load transfer, simplified logistics, and consistent progress throughout each construction phase.
The success of these complex projects highlights the importance of early design coordination between scaffolding engineers and structural designers—an essential factor in ensuring safety, efficiency, and timely project completion in Dubai’s ever-evolving construction sector.
Maintenance and Safety Protocols
The formal implementation of a stringent and auditable maintenance and safety protocol is considered an absolute and non-negotiable prerequisite when deploying the Best Scaffolding Systems within dynamic high-rise operational environments. This mandatory regime must be executed in unequivocal adherence to the prescriptive requirements stipulated by the Dubai Municipality, which officially mandate the creation and retention of comprehensive documentation covering daily pre-use inspections executed by qualified competent personnel, supplementary weekly inspections by designated supervisory staff, and necessary independent third-party certification subsequent to every complete system erection, substantial modification, or exposure to a significant adverse weather occurrence, such as high-wind events.
Given the extremity of the operational conditions, particular emphasis must be placed upon the early visual and instrumental detection of corrosion manifestations, material deformation, and fatigue at critical node points and load-bearing couplers. Any component definitively evidencing structural compromise must be immediately and summarily decommissioned and physically removed from the operational inventory; remedial, uncertified repairs are strictly disallowed on critical structural members to maintain the integrity of the manufacturer’s certified performance envelope and warranty.
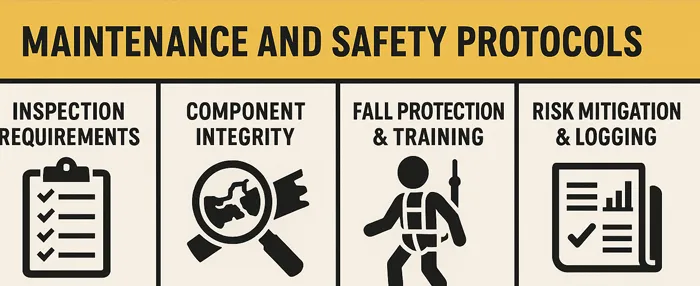
Comprehensive safety planning necessitates the formal integration of specialized high-altitude rescue methodologies and mandatory, site-specific fall protection training programs that are meticulously tailored to the functional and operational characteristics of the specific system being deployed, whether it be a conventional System Scaffolding grid or an advanced Mast Climbing Work Platform. All site personnel involved in the erection, dismantling, or daily operation of the scaffold assemblies must possess valid competency certificates and specific safety accreditations, and be demonstrably fully conversant in the permissible system load limitations, the approved tie-in procedures, and emergency response protocols.
Dynamic risk mitigation furthermore requires the continuous, real-time monitoring of atmospheric conditions, specifically wind velocities, at elevated operational positions, with clearly delineated operational cessation limits established a priori and rigidly enforced to protect personnel. The scrupulous maintenance of meticulous logbooks detailing all required tie-in inspections, component utilization tracking, and certified load test results furnishes an essential auditable documentation trail, thereby guaranteeing regulatory compliance and ensuring the highest possible degree of worker protection throughout the entirety of the project duration.
Expert Recommendations
When selecting the best scaffolding systems for large-scale or high-rise projects, contractors and engineers should follow a structured, evidence-based evaluation process. Technical due diligence is essential to ensure safety, regulatory compliance, and long-term reliability in Dubai’s demanding construction environment.
1. Evaluate Certified Technical Documentation
Before procurement, every scaffolding supplier must provide complete load tables, structural test results, and a record of proven performance in projects under similar climatic conditions. Only suppliers capable of demonstrating material traceability and providing engineering sign-off from a licensed local chartered engineer should be considered.
All scaffolding systems must hold valid certification compliant with both European Norm (EN) and Occupational Safety and Health Administration (OSHA) standards for temporary access platforms. This ensures the system meets recognized international safety and design requirements.
2. Request Demonstration or Trial Assembly
To verify real-world efficiency, it is highly recommended to organize an on-site trial assembly or supervised demonstration. This helps evaluate:
-
The ease and speed of erection and dismantling
-
The performance of locking and connecting mechanisms
-
Crew safety and productivity under site conditions
Practical demonstrations provide direct insights into how a system will perform in actual high-rise operations and can prevent costly issues later in the construction process.
3. Prioritize Life-Cycle Value Over Initial Cost
The final selection of a scaffolding system should be based on total life-cycle cost (TCO), not just the purchase price. While specialized high-rise scaffolding systems—such as Mast Climbing Work Platforms (MCWPs) or advanced modular designs—may require higher upfront investment, they often deliver long-term savings through:
-
Reduced labor requirements
-
Faster assembly and dismantling
-
Enhanced safety and reliability
These advantages contribute to a better return on investment (ROI) over the entire duration of complex, tall-structure projects.
4. Integrate Scaffolding into Digital Design Models
Using Building Information Modeling (BIM) tools, engineers can digitally integrate scaffolding systems within the permanent structure model. This approach helps coordinate vertical logistics, detect tie-in conflicts, and optimize access routes across different trades.
BIM integration ensures precise planning and minimizes on-site delays caused by access or interface issues.
5. Choose Certified and Proven Systems
Ultimately, selecting a certified, premium-quality scaffolding system—backed by verifiable engineering data and regulatory compliance—is the most critical factor for achieving safe, efficient, and cost-effective project delivery.
In Dubai’s competitive high-rise sector, this level of technical scrutiny is not optional—it is a fundamental requirement for successful construction outcomes.
Frequently Asked Questions (FAQs)
Below are some of the most frequently asked questions about the best scaffolding systems used in high-rise and commercial construction projects. These answers provide practical insights for engineers, contractors, and project managers seeking to improve safety, efficiency, and compliance when selecting or operating scaffolding systems in Dubai and beyond.
1- What is the main advantage of using a Cuplock Scaffolding System instead of the traditional tube and fitting method in Dubai?
A: The Cuplock Scaffolding System is preferred for its fast assembly speed and strong structural stability. Its standardized cup-and-lock connection allows components to fit together quickly and securely, reducing assembly errors and on-site labor time.
This efficiency lowers overall labor costs and improves safety compared to conventional tube and fitting scaffolds. In Dubai’s high-rise projects, Cuplock systems also provide certified load distribution capacity, making them ideal for heavy formwork and shoring applications.
2- How does Dubai’s corrosive environment affect the material requirements for System Scaffolding?
A: Dubai’s humid and saline coastal climate has a C5-level corrosion severity, which demands stronger material protection for all scaffolding systems.
To withstand these conditions, system scaffolding components—especially load-bearing members—must be made from high-tensile steel and protected with Hot-Dip Galvanization (HDG). The HDG process adds a durable zinc coating that prevents rust and corrosion, ensuring long-term structural performance even under extreme environmental stress.
3- Why are self-climbing access systems preferred over traditional bricklayer scaffolding for modern high-rise structures?
A: Self-climbing access systems are designed to improve both safety and productivity in tall buildings. They eliminate the need for constant crane use and provide a continuous vertical access system that moves independently with the building’s progress.
These systems offer a stable, enclosed, and wind-resistant work environment, protecting workers and materials from high-altitude hazards such as strong winds or falling debris. For façade installation on super-tall buildings, they ensure precise alignment, faster progress, and enhanced safety standards compared to fixed bricklayer scaffolding.
