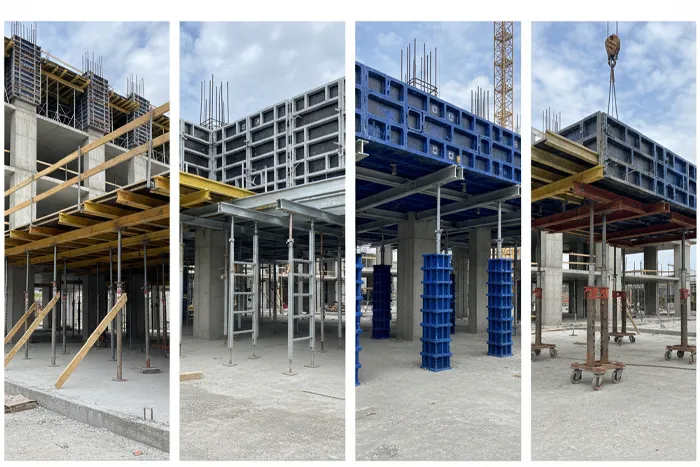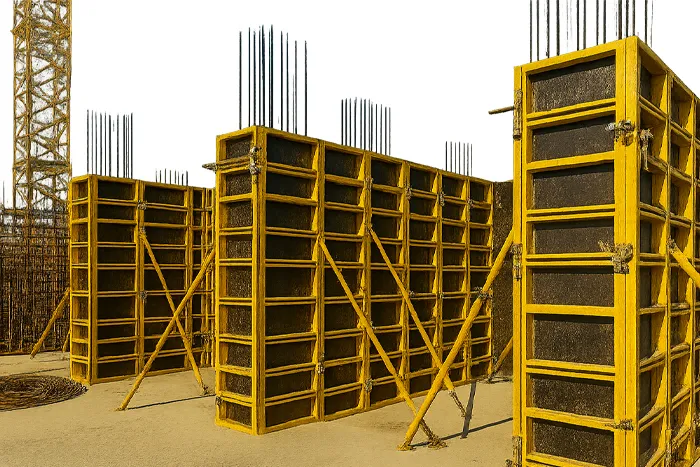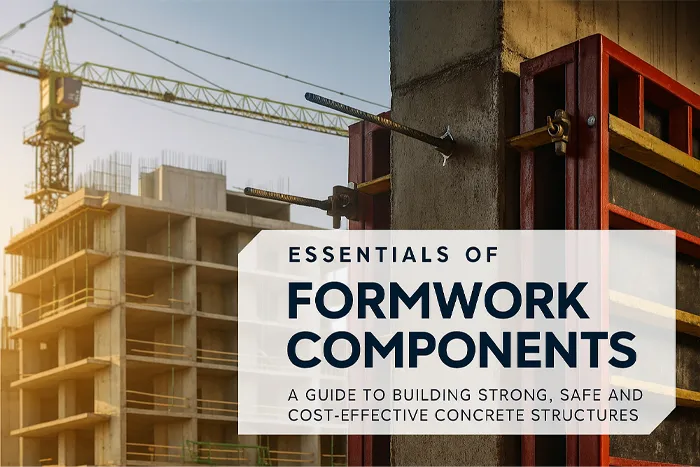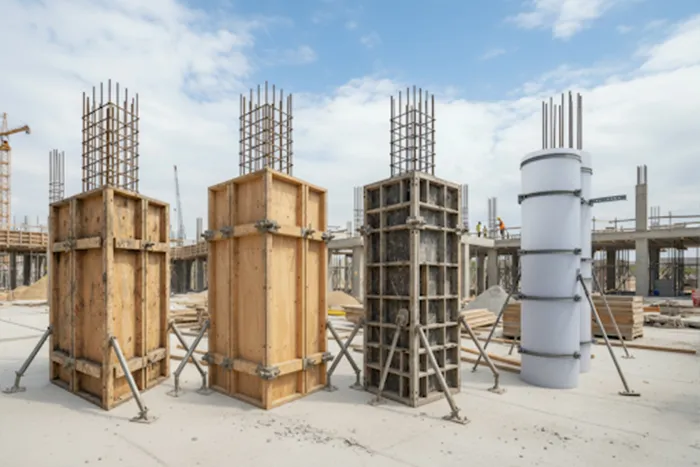
- Published:
- Written by: B.F.S Industries
Types of column formwork in Construction
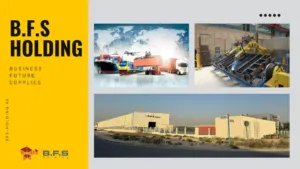
FREE DOWNLOAD – B.F.S. HOLDING
Explore the full spectrum of services and industries covered by B.F.S. Holding.
Types of column formwork in Concrete Construction play a vital role in shaping and supporting vertical structural elements until the concrete gains sufficient strength. Columns are among the most critical load-bearing components of any building, and their accuracy in dimensions, alignment, and finish directly impacts both stability and aesthetics. Over the years, various formwork systems have been developed to meet diverse project requirements, ranging from traditional timber solutions to advanced modular systems made of steel, aluminum, and plastic. Each system offers unique advantages in terms of strength, cost-effectiveness, ease of handling, and reusability. A clear understanding of these variations is essential for engineers, contractors, and builders to select the most suitable option, ensuring efficiency, safety, and quality in construction projects.
What is Column Formwork
In the intricate process of constructing a reinforced concrete structure, every element, no matter how temporary, plays a foundational role in ensuring the final product’s strength, durability, and aesthetic quality. Among these elements, column formwork — including specialized solutions such as circular column formwork — stands out as a critical, yet often underestimated, component. At its core, column formwork is a temporary mold or frame designed to support and shape fresh, wet concrete for columns until it cures and gains sufficient strength to sustain its own weight. These systems typically consist of vertical panels or molds that enclose the column, holding the fluid concrete securely in place and resisting the immense hydrostatic pressure exerted upon them.
While the physical act of pouring concrete into a column formwork is a fleeting moment in the lifecycle of a project, the column formwork’s influence is permanent. Its design and integrity directly dictate the final column’s dimensional accuracy, a crucial factor in ensuring that other structural elements, such as beams and slabs, can be connected seamlessly. A well-designed column formwork system also contributes significantly to the final column’s strength. When column formwork — whether rectangular, square, or circular — is poorly secured or removed prematurely, it can allow the concrete to crack or deform, jeopardizing the finished structure’s load-bearing capacity and overall stability. This critical relationship between a temporary structure and the long-term success of a permanent one underscores why column formwork selection and execution are paramount in modern construction.
Importance of Formwork in Concrete Structures
The selection of a formwork system is a high-stakes decision that can profoundly affect a project’s efficiency, safety, and final quality. The surface finish and aesthetics of a concrete column are a direct reflection of the column formwork used. Smooth, well-maintained column formwork panels with tight joints produce a clean, uniform surface that minimizes the need for costly post-construction finishing work. Conversely, formwork with imperfections or gaps can leave imprints, honeycombing, or uneven textures on the column, requiring time-consuming and expensive repairs.
The choice also has significant implications for a project’s budget and timeline. High-quality, reusable column formwork systems streamline the construction workflow, enabling faster assembly and disassembly, which shortens project cycles and reduces labor costs. As a result, a well-conceived formwork strategy is not merely an operational decision but a key factor in ensuring the project’s financial viability and competitive advantage.
Why Choosing the Right Formwork Matters
The decision-making process for formwork selection is influenced by a number of critical criteria that must be carefully evaluated to achieve an optimal balance of cost, quality, and efficiency. Factors such as the structural design, site conditions, and available resources all play a pivotal role. The following table provides a clear overview of the key factors that govern this selection process.
| Selection Criterion | Description and Influence on Choice |
| Project Scale & Repetition | The size and number of identical columns significantly impact the decision. High-volume projects favor durable, reusable modular systems, while single-use or small projects may opt for timber or disposable forms. |
| Budget & Cost | Beyond the initial capital cost, a comprehensive analysis must consider labor costs, maintenance, and long-term reusability to determine the true cost-effectiveness of a system. |
| Required Surface Finish | The desired aesthetic outcome is a major determinant. A high-quality, architectural finish requires smooth, precision-engineered materials like steel or High-Density Overlay (HDO) plywood. |
| Column Dimensions & Shape | Simple shapes can be formed with a wide variety of materials, but complex or irregular geometries often necessitate materials that are easily cut and customized on-site, such as timber and plywood. |
| Labor Availability & Skill Level | Some systems, particularly traditional, on-site fabrication, require highly skilled carpenters, whereas modern modular systems are designed for rapid assembly with less specialized labor. |
| Site Conditions & Logistics | Factors like site accessibility, space for storage, and the availability of cranes influence the choice between heavy steel and lightweight, hand-set alternatives like plastic or aluminum. |
| Sustainability Goals | A project’s commitment to environmental responsibility can steer the decision toward reusable, recyclable materials that reduce waste and the demand for natural resources. |
Classification of Column Formwork Systems
Column formwork systems can be broadly classified based on their material, design, and intended use. Traditional formwork, typically constructed on-site with timber and plywood, offers flexibility and ease of fabrication but is labor-intensive and less efficient for large projects. In contrast, modern formwork systems use prefabricated steel, aluminum, or polymer components, providing enhanced efficiency, reusability, and consistent quality for large-scale construction. Another important distinction is temporary versus permanent formwork: temporary systems are removed after the concrete sets and can be reused, while permanent formwork remains as part of the structure, sometimes offering additional benefits like insulation or surface protection. Selecting the appropriate system requires careful consideration of structural requirements, cost, labor, durability, surface finish, and environmental conditions to ensure optimal performance, safety, and long-term value.
Traditional vs. Modern Column Formwork
Column formwork systems are not a monolithic category but rather a diverse range of solutions classified by their material composition, design, and intended use. The primary classification is by material, which includes traditional options like timber and plywood, as well as modern engineered materials such as steel, aluminum, and plastic. This classification system provides a clear framework for understanding the fundamental properties and applications of each type.
Traditional column formwork is typically built on-site using structural timber elements and plywood. It is flexible and easy to produce but is also time-consuming for large structures. Modern or industrial column formwork systems are relatively new and are prefabricated from durable materials like steel, aluminum, and polymer. They are designed for greater efficiency, reusability, and higher quality control on large-scale projects, offering advantages in cost, time, and safety.
Temporary vs. Permanent Formwork
A key distinction is between temporary and permanent formwork. Temporary formwork, which is the more common type, is removed after the concrete sets and is often reused for other projects. Permanent formwork, on the other hand, remains in place and becomes an integral part of the final structure, sometimes providing additional benefits like thermal insulation or a protective layer. This type of formwork is often made from materials like foam or fiber-reinforced plastic (FRP) and is chosen when long-term structural or aesthetic requirements are a priority.
Factors Influencing the Selection of Formwork
The decision-making process for formwork selection is influenced by a number of critical criteria that must be carefully evaluated to achieve an optimal balance of cost, quality, and efficiency. Beyond the initial capital cost, a comprehensive analysis must consider labor costs, maintenance, and long-term reusability to determine the true cost-effectiveness of a system. Other key factors include the required surface finish, a formwork system’s durability, and its sensitivity to local weather conditions.
Timber Column Formwork
Timber column formwork is the traditional choice for concrete columns, prized for its affordability, local availability, and on-site adaptability. Its lightweight and flexible nature allows builders to create complex or custom shapes that are difficult to achieve with prefabricated systems. The main advantages of timber formwork are its low cost and versatility, making it particularly suitable for small projects or unique column designs. Timber can be easily cut and modified on-site, allowing for high adaptability and limited reuse. However, timber also has notable limitations: it is prone to warping, shrinking, and swelling due to moisture exposure, which can compromise the dimensional accuracy of the finished column. Additionally, its lifespan is relatively short, often lasting only 5–10 uses, leading to frequent replacements and higher long-term costs despite the initial budget-friendly price.
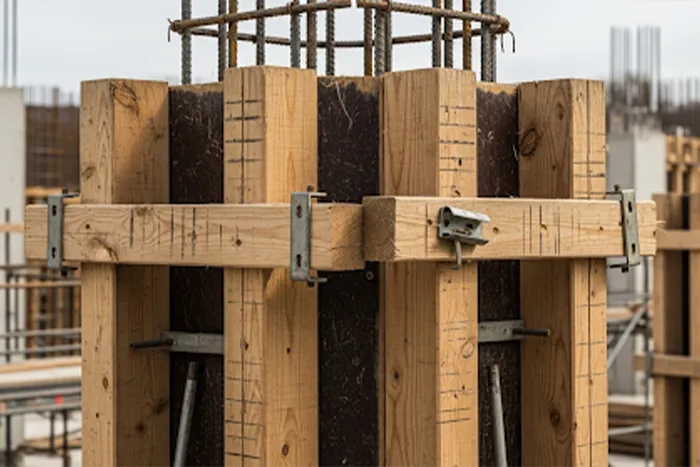
Features of Timber Formwork
Timber is the traditional column formwork material, valued for its affordability and local availability. It is easily procured and can be assembled on-site to create complex, unique shapes that are difficult to achieve with prefabricated systems. The material is lightweight and flexible, making it suitable for custom, low-volume applications where the formwork will only be used once.
Advantages of Timber Column Formwork
The primary advantages of timber column formwork are its cost and versatility. It is an inexpensive and budget-friendly option, especially for small projects or those requiring custom shapes. Because timber can be cut and modified on-site, it is highly adaptable to a variety of column designs and can be used to form complex geometries. The low material cost, combined with the ability to reuse it a few times, makes it a cost-effective choice for builders on a tight budget.
Limitations and Challenges
Despite these advantages, traditional timber column formwork has significant limitations. Timber is highly susceptible to warping, shrinking, and swelling when exposed to moisture, which can compromise the dimensional accuracy of the final column. It also has a short lifespan and limited reusability compared to other materials, often degrading after just 5 to 10 uses. This low reusability and susceptibility to damage create a cycle of waste and frequent replacement, offsetting the initial low material cost with higher long-term operational expenses.
Best Use Cases in Construction Projects
Timber formwork is an ideal choice for a specific set of applications. It is best used for temporary or short-term projects with custom or unique column shapes that don’t require high repetition. This includes small-scale residential construction where the forms are often single-use. For projects with special dimensions, classic timber girders with steel walers and a plywood facing are often used.
Plywood Column Formwork
Plywood column formwork is a widely used solution in modern construction, offering a balance between strength, flexibility, and cost-effectiveness. Made from layers of laminated wood bonded with resin, plywood provides a smooth, uniform surface finish for concrete columns while maintaining sufficient rigidity to resist hydrostatic pressure during pouring. Compared to traditional timber, plywood is lighter, easier to handle, and more dimensionally stable, reducing issues such as warping or swelling. Its versatility allows it to be combined with timber or metal frames for custom shapes, making it suitable for a variety of project sizes. While plywood can be reused multiple times, its durability depends on the quality of the material and proper maintenance, making it a practical choice for medium-scale projects where both performance and cost efficiency are important.
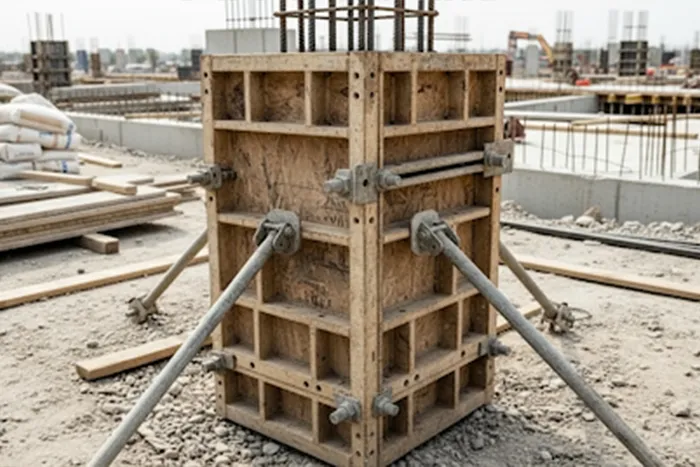
Characteristics of Plywood Formwork
Engineered plywood sheets, such as Formply, High-Density Overlay (HDO), and Medium-Density Overlay (MDO), are widely used for column formwork due to their strength and versatility. HDO plywood is particularly known for its durability and smooth, resin-impregnated surface, which provides an exceptionally clean concrete finish. This makes it a preferred material for commercial and high-end residential projects where a flawless, exposed concrete finish is required. MDO plywood, while less durable, offers a cost-effective alternative that provides flexibility and ease of use for general residential applications.
Durability and Reusability
The reusability of formwork plywood depends heavily on its quality and proper maintenance. High-performance formwork plywood is designed to withstand wear and tear and can be reused multiple times without significant deformation. With proper care, formwork plywood can be reused more than 10 times, and high-quality panels can last for 50 to 100 uses. This extended lifespan makes it a more sustainable and cost-effective option than single-use materials, as it reduces material waste and the consumption of wood resources.
Cost-Effectiveness in Small Projects
Plywood formwork is a cost-effective choice for small projects due to its relatively low material cost and potential for reusability. While the initial cost may be higher than some alternatives, its durability and multi-use capabilities lead to low long-term costs when calculated on a cost-per-use basis. Its lightweight nature also allows for easier handling and on-site modification, which helps reduce labor expenses and overall project costs.
Steel Column Formwork
Steel column formwork is a modern solution widely used in large-scale and high-rise construction due to its exceptional strength, durability, and reusability. Made from engineered steel panels, this type of formwork can withstand high hydrostatic pressures from fresh concrete without deformation, ensuring precise column dimensions and a high-quality surface finish. Steel formwork is ideal for repetitive casting, as it can be reused hundreds of times with minimal maintenance, making it cost-effective for long-term projects despite its higher initial investment. Additionally, steel systems are compatible with modular designs, enabling faster assembly and dismantling, improving labor efficiency, and enhancing site safety. Their robustness and consistency make them a preferred choice for projects that demand both structural reliability and high productivity.
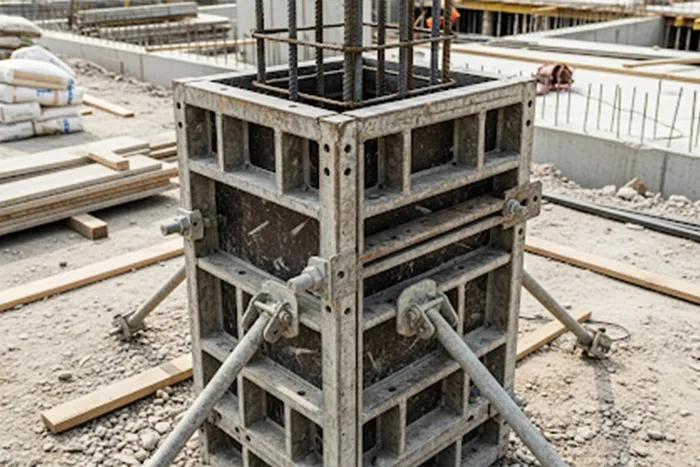
Strength and Load-Bearing Capacity
Steel formwork is an industrial-grade solution designed for strength, precision, and longevity. It is exceptionally durable and can withstand high concrete pressures without deforming, making it suitable for large-scale infrastructure projects, such as dams and bridges, as well as high-rise buildings. The material’s rigidity and non-porous surface produce a consistent, high-quality, and smooth concrete finish, reducing the need for post-pour finishing work.
Advantages of Steel Column Formwork
Steel formwork offers a number of key advantages. It is highly durable, with some systems lasting for 50 to 100 uses or more with proper maintenance. This high reusability makes it a cost-effective choice for large-scale, repetitive projects. The smooth, non-porous surface of steel formwork produces outstanding exposed concrete surfaces, which minimizes the need for finishing work after the concrete has cured. Additionally, steel formwork is available in incremental dimensions and is the material of choice for forming circular columns.
Disadvantages and Cost Considerations
The main drawbacks of steel column formwork are its weight and high initial investment. Its heaviness necessitates the use of cranes or other lifting equipment for assembly and disassembly, which increases project complexity and operational costs. Additionally, while steel is durable, it is susceptible to rust and corrosion if not properly maintained, which can reduce its lifespan.
Applications in High-Rise Buildings
Steel column formwork is particularly well-suited for high-rise buildings and large-scale infrastructure projects. Its strength and load capacity make it ideal for structures that require high stability and can withstand significant concrete loads. The durability and high reusability of steel systems are also crucial for repetitive tasks, such as forming multiple identical columns in a high-rise structure.
Aluminum Column Formwork
Aluminum column formwork is a lightweight yet highly durable alternative to traditional and steel formwork, combining strength with ease of handling. Its low weight allows for faster assembly and dismantling, reducing labor costs and shortening construction cycles, while still providing sufficient rigidity to maintain precise column dimensions under concrete pressure. Aluminum systems are highly reusable and resistant to corrosion, making them ideal for medium- to large-scale projects where efficiency and longevity are priorities. Additionally, aluminum formwork can be prefabricated into modular panels, enabling flexible designs and consistent surface finishes, which enhances both productivity and the overall quality of the finished columns.
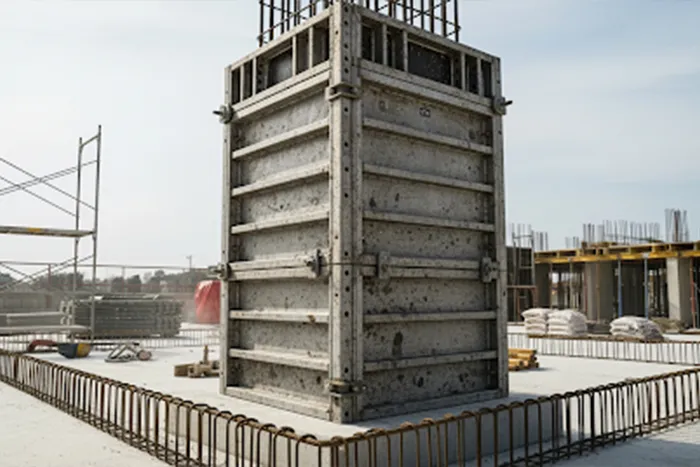
Lightweight Nature and Ease of Handling
Aluminum column formwork presents a compelling alternative to steel, offering a unique balance of strength and light weight. It shares many of the advantages of steel—durability, high reusability, and the ability to produce a smooth, high-quality concrete finish—but is significantly lighter. This lightweight nature simplifies handling, reduces labor requirements, and lowers transportation costs, as it is often hand-set and does not require cranes for assembly.
Durability Compared to Steel
Aluminum formwork is highly durable and shares many of the benefits of steel, but it is also susceptible to damage if not handled properly. However, aluminum is naturally corrosion-resistant, which enhances its durability and long-term performance in various environmental conditions. This resistance to rust gives it an advantage over steel, which requires proper maintenance to prevent corrosion.
Cost vs. Long-Term Benefits
While the initial cost of aluminum column formwork is substantially higher than that of traditional materials—in some cases, 3 to 4 times more expensive—its value lies in its exceptional reusability. With a lifespan of up to 200-300 uses, the cost per use drops dramatically over time, making it a highly cost-effective investment for large, repetitive projects. This strategic long-term value stands in stark contrast to the low, but ultimately misleading, upfront cost of traditional materials.
Use in Fast-Track Construction Projects
The lightweight nature and quick assembly of aluminum formwork make it an excellent choice for fast-track construction projects. The interlocking components of these systems enable fast setup and dismantling, minimizing downtime between pours and expediting the overall construction process. This efficiency, combined with its high reusability, makes it particularly suitable for mass housing projects and high-rise residential buildings where speed is a priority.
Plastic and FRP Column Formwork
Plastic and FRP (Fiber-Reinforced Polymer) column formwork represents a modern, lightweight, and highly durable solution for a variety of construction projects. These materials are corrosion-resistant, water-resistant, and dimensionally stable, ensuring consistent column shapes and high-quality surface finishes even in challenging environmental conditions. Plastic and FRP formwork are easy to handle, transport, and assemble, which reduces labor requirements and accelerates construction cycles. Additionally, they offer excellent reusability, often lasting for hundreds of casting cycles with minimal maintenance, making them cost-effective over the long term. Their flexibility also allows for custom shapes and modular designs, making them suitable for both standard and architecturally complex column structures.
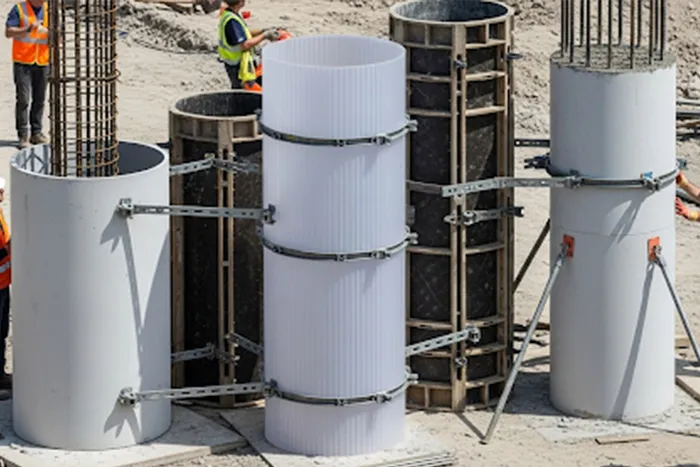
What is FRP (Fiber Reinforced Plastic) Formwork?
In the context of modern construction, the term “FRP” can have a dual meaning, which can be a source of confusion. In some instances, it stands for “Formwork, Reinforcement, and Pouring,” a process-based definition that refers to an integrated, streamlined approach to concrete construction. In other cases, and particularly in the context of column formwork materials, FRP stands for “Fiber-Reinforced Polymer”. This material is often used as a permanent, “stay-in-place” formwork for concrete elements, such as bridge decks or columns, where it acts as a durable, corrosion-resistant outer layer that also provides reinforcement.
Advantages of Plastic Column Formwork
Plastic column formwork is a lightweight, durable, and water-resistant solution that has gained popularity for its ease of handling and high reusability. Made from high-grade plastics, these systems are modular and interlocking, allowing them to be easily assembled and dismantled by hand, eliminating the need for heavy machinery. This makes plastic column formwork ideal for smaller projects, mass housing, and municipal construction where efficiency and cost-effectiveness are key considerations. The material is also highly resistant to moisture, chemicals, and pests, ensuring consistent performance in diverse weather conditions and reducing maintenance requirements.
Limitations of Plastic and FRP Systems
While plastic formwork offers many advantages, it has certain limitations. Its strength and load-bearing capacity are generally lower than that of metal systems, requiring proper bracing to prevent deformation under concrete pressure. Plastic also has a high coefficient of thermal expansion, meaning it can expand and contract with temperature changes, which can create gaps between panels. The initial cost of plastic formwork is higher than traditional materials like plywood, which can be a barrier for smaller projects with tight budgets. Additionally, plastic systems often come in predefined sizes, limiting their adaptability for highly intricate or unique designs that require on-site cutting.
Environmental Sustainability of Plastic Formwork
A major advantage of plastic formwork is its contribution to sustainability. Many plastic formwork systems are made from recycled plastics, reducing the demand for virgin resources and minimizing environmental strain. Because they are designed for multiple reuses, they drastically reduce construction waste compared to single-use materials like timber. At the end of their useful life, plastic formwork can often be recycled into new products, creating a closed-loop system that aligns with modern environmental goals.
Modular and Adjustable Column Formwork Systems
Modular and adjustable column formwork systems are designed for efficiency, versatility, and rapid construction in modern projects. These systems consist of prefabricated panels and components that can be easily assembled, adjusted, and reused across columns of varying sizes and shapes. Their modular design allows for precise alignment, faster installation, and simplified dismantling, reducing labor costs and construction time. Adjustable features provide flexibility for non-standard or irregular column geometries, while maintaining structural integrity and consistent surface quality. Ideal for large-scale or repetitive projects, modular formwork systems enhance productivity, improve safety on-site, and optimize material usage, making them a highly practical solution for contemporary construction demands.
Definition of Modular Formwork
Modular formwork is a game-changer in modern concrete construction. It is a pre-engineered system of standardized, reusable components, including panels, clamps, and adjustable props, that are designed to work together seamlessly. These systems, often made from steel, aluminum, or high-impact plastic, can be quickly assembled and reconfigured to suit various building geometries, including different column shapes and sizes.
Flexibility in Column Shapes and Sizes
A key benefit of modular column formwork is its versatility. These systems are specifically designed to be highly customizable, allowing them to create columns of varying sizes and cross-sections. Unlike traditional formwork that might be custom-built for a single size, modular components can be reconfigured to meet the unique requirements of different architectural designs. This flexibility is essential for modern buildings that often feature diverse column dimensions and complex geometries, enabling builders to adapt to design changes without a significant increase in time or cost.
Efficiency in Large-Scale Projects
Modular formwork excels in large-scale and repetitive projects, such as high-rise residential buildings, where speed and consistency are critical. Their pre-engineered nature and quick assembly times streamline the construction process, leading to a reduction in labor costs and overall project timelines. Additionally, the durability and high reusability of these systems make them a financially sound choice for projects that require a large number of identical columns, as the cost per use is significantly reduced over the project’s lifecycle.
Innovative and Emerging Column Formwork Technologies
The field of column formwork is rapidly evolving, with innovative technologies transforming how tall and complex concrete structures are built. Self-climbing formwork systems provide a crane-free, hydraulically lifted solution for high-rise cores, bridge piers, and communication towers, enabling faster construction cycles, enhanced safety, and reduced delays caused by adverse weather conditions. 3D printed formwork is emerging as a sustainable and highly customizable alternative, using low-carbon, site-available materials to create complex molds while minimizing waste. Additionally, hybrid formwork systems combine digital precision and traditional reinforced concrete techniques, employing thin 3D-printed shells as permanent molds around conventional cores. These innovations collectively illustrate the shift toward data-driven, resource-efficient construction, optimizing productivity, safety, and material usage while enabling previously unattainable architectural designs.
Self-Climbing Formwork for Columns
For the construction of tall concrete structures, such as high-rise cores, bridge piers, and communication towers, specialized climbing formwork systems are essential. Self-climbing formwork is an automated system that is lifted hydraulically without the need for a crane. This feature is particularly advantageous for tall structures, as it allows work to continue even in high winds, reducing project delays and improving overall efficiency. These systems are designed to achieve shorter cycle times and increase productivity while enhancing site safety by providing a protected work environment.
3D Printed Formwork Solutions
The convergence of digital technology and material science is creating a new frontier for formwork design. Researchers at institutions like MIT have pioneered the use of 3D printing to create formwork molds from readily available, low-carbon materials like lightly treated mud or soil found directly on a construction site. This approach is an “enabling technology” that allows for the creation of complex, customized concrete shapes more easily than with conventional materials. It eliminates material waste by using a substance that is “infinitely recyclable” and can be repurposed into new formwork molds.
Hybrid Systems Combining Materials
A related innovation is the development of hybrid formwork systems. This approach uses robotic 3D printing to create a thin, highly engineered shell that acts as a permanent, stay-in-place formwork.41 This shell defines the final geometry with digital precision, while a conventional, reinforced concrete core is poured into the open cavity. This method elegantly solves one of the major challenges of 3D printing in construction: the integration of traditional steel rebar reinforcement. These developments highlight a broader industry trend toward data-driven, resource-efficient methods, moving away from conventional, material-intensive construction and toward intelligent, optimized solutions.
Factors to Consider When Selecting Column Formwork
The title Factors to Consider When Selecting Column Formwork highlights the essential aspects that influence the decision-making process in choosing the right formwork system. Proper selection not only impacts the structural quality and safety of the project but also affects cost efficiency, construction speed, and long-term performance. Key considerations include structural load capacity, budget implications, ease of assembly and dismantling, reusability, and compliance with safety standards. By carefully evaluating these factors, engineers and contractors can ensure that the chosen formwork system meets the project’s specific requirements while minimizing risks and maximizing overall efficiency.
Structural Requirements and Load Capacity
The choice of column formwork is directly linked to the structural requirements of the project. A formwork system must be strong enough to resist the immense hydrostatic pressure of wet concrete during pouring and compaction. Insufficient load capacity can lead to the formwork bulging or even collapsing, which compromises the dimensional accuracy and structural integrity of the final column. For high-load areas, such as those in high-rise buildings, formwork must be precisely engineered to handle the pressure without any misalignment.
Cost, Budget, and Project Scale
Cost is a major determinant in column formwork selection, but it must be evaluated from a long-term perspective. While traditional timber formwork may have a low initial cost, its limited reusability and potential for waste can lead to higher long-term expenses. In contrast, modern systems like aluminum or steel, despite their high initial investment, can be reused hundreds of times, making them highly cost-effective for large-scale, repetitive projects.
Ease of Assembly and Dismantling
The speed of assembly and dismantling directly impacts project timelines and labor costs. Modular and prefabricated column formwork systems are designed for rapid setup and removal, reducing the need for skilled carpenters and shortening construction cycles. In contrast, traditional timber systems are labor-intensive and require more time for on-site fabrication and assembly.
Reusability and Lifecycle Cost Analysis
The reusability of a column formwork material is a key factor in its overall cost-effectiveness. Materials like steel, aluminum, and plastic are highly durable and can withstand numerous casting cycles, which spreads the initial investment over multiple projects. This reduces the need for frequent material replacement, minimizes waste, and lowers the long-term operational costs of a project.
Safety Standards and Compliance
Ensuring safety on the job site is paramount. High-quality column formwork is engineered to prevent collapses, falls, and other accidents related to poorly supported concrete loads. Modern systems are often designed with integrated safety features and are less prone to failures than conventional wooden systems. Compliance with safety regulations and building codes is a non-negotiable aspect of formwork selection, ensuring the well-being of workers and the long-term reliability of the structure.
Comparison Table of Different Column Formwork Types
| Column Formwork Material | Initial Cost (Relative) | Durability/Reusability (Cycles) | Weight (Relative) | Ideal Application |
| Timber & Plywood | Low | Low (5-10) | Low | Small projects, custom shapes, low repetition |
| Steel | High | High (50-100+) | Very High | Large-scale infrastructure, high-rises, circular columns |
| Aluminum | Very High | Very High (200-300+) | Low | High-rise residential, repetitive projects, fast-track construction |
| Plastic | High | High (30-100+) | Low | Small-to-medium projects, mass housing, hand-set applications |
Common Mistakes in Column Formwork Selection and Installation
Common mistakes in column formwork selection and installation can lead to structural defects, project delays, and increased costs. One frequent error is choosing a formwork system without considering the concrete pressure, column dimensions, or load requirements, which can result in bulging, misalignment, or even collapse. Another mistake is underestimating labor needs or the time required for assembly and dismantling, particularly with traditional timber or complex custom systems. Poor maintenance, improper cleaning, or incorrect handling of reusable formwork materials can reduce their lifespan and performance. Additionally, neglecting safety standards and regulations during installation can compromise worker safety and project compliance. Avoiding these pitfalls requires careful planning, appropriate system selection, and adherence to best practices throughout the construction process.
Ignoring Safety Standards
One of the most fundamental errors is choosing the wrong column formwork material based solely on a low upfront price. A cheap material that degrades quickly can lead to repeated purchases, increased labor for on-site repairs, and significant waste, ultimately costing more in the long run. Another critical pitfall is ignoring the inspection of formwork components before assembly, which can lead to structural failures during concrete pouring.
Underestimating Load Pressure
Even with the best materials, seemingly minor mistakes in column formwork installation and handling can lead to catastrophic consequences. The pressure of wet concrete is immense, and insufficient or uneven spacing of runners and braces can cause the formwork to bulge or even collapse. This leads to major defects like honeycombing or blowouts in the concrete, which require expensive rework and can compromise the final column’s structural integrity.
Using Incompatible Materials
It is also a common mistake for construction crews to ignore joint sealing between panels. Unsealed joints can cause concrete leakage during the pour, which results in rough, weakened surfaces and reduced structural strength in the final column. In addition, removing the formwork before the concrete has reached sufficient strength can cause cracking or structural failure. While the exact stripping time depends on factors such as concrete grade and temperature, it is a critical step that must be carefully managed.
Case Studies of Column Formwork in Real Projects
Case studies of column formwork in real projects provide valuable insights into the practical applications, challenges, and benefits of different formwork systems. For example, high-rise residential and commercial buildings often employ steel or aluminum formwork to ensure precise dimensions, rapid assembly, and high reusability across repetitive columns. In complex architectural projects, modular or adjustable systems are used to accommodate irregular column shapes while maintaining structural integrity and surface quality. Additionally, innovative solutions like self-climbing or hybrid 3D-printed formwork have been successfully implemented in bridge piers and tall concrete cores, demonstrating increased efficiency, reduced labor requirements, and enhanced safety. Analyzing these real-world applications helps engineers and contractors make informed decisions about system selection, installation techniques, and cost-effective construction strategies.
High-Rise Residential Buildings
High-rise buildings represent a prime example of the strategic application of modern formwork systems. These projects rely on a high degree of repetition and rapid construction cycles, making modular column formwork and self-climbing systems the ideal choice. In a typical high-rise, a tube-in-tube structural system with a reinforced concrete core provides stability against wind loads. Self-climbing formwork is perfectly suited for building this core, as it allows for continuous, uninterrupted pours, significantly expediting the project timeline.
Infrastructure and Bridge Projects
For large-scale infrastructure projects, column formwork must withstand harsh conditions and deliver long-lasting durability. A case study involving a European bridge construction project highlights the value of choosing the right material for the environment. Faced with frequent rain and high humidity, the construction team opted for plastic formwork for the bridge’s piers and columns instead of traditional timber, which would have been prone to warping and degradation. The lightweight, water-resistant nature of the plastic panels allowed for quick assembly and removal, keeping the project on schedule and reducing material waste. This demonstrates that while the formwork itself is a temporary component, its proper selection can have a lasting impact on project efficiency and environmental sustainability.
Small Residential Construction
For small residential projects, where budgets are often tighter and labor may be less specialized, traditional timber and plywood formwork systems remain a popular choice. Their low material cost, on-site customizability, and ability to handle unique, one-off shapes make them ideal for single-use applications or projects with low repetition. For example, classic timber girders with plywood facing are often used when builders need to construct a significant number of columns with special dimensions.
Best Practices for Column Formwork Maintenance and Reuse
Best practices for column formwork maintenance and reuse are essential to maximize durability, ensure safety, and optimize cost-efficiency. Regular cleaning of formwork panels after each use prevents concrete buildup, which can compromise surface quality and alignment in subsequent casts. Applying appropriate release agents protects the material from moisture and chemical damage, particularly for timber, plywood, and FRP systems. Routine inspections for cracks, warping, or deformation allow early detection of potential failures, ensuring structural integrity. Proper storage in dry, sheltered environments prolongs lifespan, while careful handling during assembly and dismantling minimizes physical damage. By following these maintenance protocols, formwork systems—whether timber, steel, aluminum, or plastic—can be reused multiple times, reducing material waste, lowering long-term costs, and supporting sustainable construction practices.
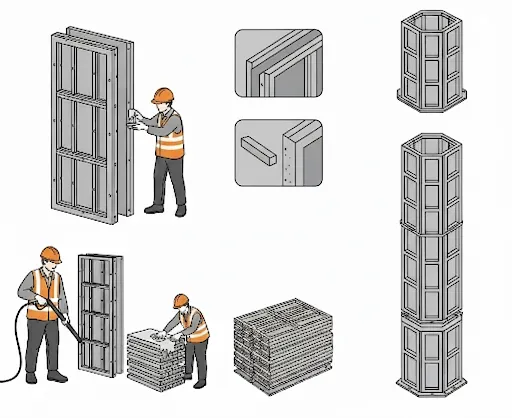
Cleaning and Storage Techniques
The proper care and maintenance of formwork materials are essential for maximizing their lifespan and return on investment. Before each use, forms should be inspected for damage and a release agent should be applied to prevent concrete from sticking to the surface. After use, all concrete residue must be thoroughly removed using water and a soft brush, especially for plastic formwork, to prevent buildup and maintain a smooth finish. Proper storage is equally important; forms should be stored in a dry, covered area, away from direct sunlight and moisture, and stacked flat to prevent warping or corrosion.
Repairing Damaged Formwork
While durable, even the most robust formwork systems can sustain damage over time. To maximize lifespan, it’s important to inspect forms regularly for signs of wear, such as cracks, chips, or warping. Small cracks or chips in plastic formwork can often be repaired using a plastic repair kit. Similarly, warped panels can sometimes be reshaped by applying gentle heat, though this depends on the material and the severity of the deformation. Addressing these minor issues promptly prevents them from becoming bigger problems that compromise the quality of the final concrete column.
Maximizing Lifespan and Cost Efficiency
The long-term value of a formwork system is directly tied to its reusability. By following best practices for cleaning and maintenance, builders can significantly extend the lifespan of their forms, reducing the need for frequent replacements and lowering overall project costs. Additionally, rotating formwork panels between projects or different areas of a large project can prevent overusing a single set of forms, further contributing to their longevity. This approach transforms formwork from a consumable material into a long-term asset that delivers a substantial return on investment.
Future Trends in Column Formwork
Future trends in column formwork are driven by innovations in materials, digital technology, and sustainability. Emerging solutions such as 3D-printed and hybrid formwork systems enable highly customized column shapes with minimal waste, while self-climbing and modular systems continue to improve efficiency, safety, and speed on large-scale projects. Advanced materials like fiber-reinforced polymers and corrosion-resistant alloys increase durability and reduce maintenance requirements. Additionally, integration with Building Information Modeling (BIM) and automated construction technologies allows precise planning, real-time monitoring, and optimized resource use. Overall, the future of column formwork is moving toward smarter, more sustainable, and highly adaptable solutions that enhance productivity, reduce costs, and support environmentally responsible construction practices.
Sustainable Materials in Formwork Design
A major trend shaping the future of formwork is the industry-wide push for sustainability. This movement is fundamentally altering how formwork is selected and used. Traditional materials like timber and plywood contribute to deforestation and generate non-recyclable waste containing formaldehyde-based adhesives. In contrast, modern formwork materials like aluminum and plastic are part of a circular economy. Plastic formwork, for example, is often produced from recycled plastics, reducing the demand for virgin resources and minimizing environmental strain.
Integration of Digital Tools (BIM) in Formwork Planning
The adoption of Building Information Modeling (BIM) is revolutionizing the planning and execution of formwork projects. Using BIM, engineers and designers can create 3D formwork models that are referenced as a separate layer within the central project model, allowing for enhanced visualization and early “clash detection” of conflicts with other components like rebar and services. This proactive approach helps prevent costly rework on-site and streamlines project workflows. Furthermore, BIM can automate the generation of parts lists and even simulate pour cycles to forecast schedules and costs.
Automation and Robotics in Formwork Assembly
The integration of BIM with physical systems is also driving automation and robotics in the formwork industry. For prefabricated elements, robots are being used in off-site manufacturing facilities to select, position, and remove formwork shutters with centimeter-level precision, increasing both productivity and safety. This shift from manual labor to automated systems reduces the risk of human error and frees up workers to focus on more complex, value-added tasks.
Conclusion
Column formwork is a critical component in the construction of reinforced concrete structures, playing a pivotal role in ensuring dimensional accuracy, structural integrity, and aesthetic quality of columns. The choice of formwork system—whether traditional timber, plywood, or modern materials like steel, aluminum, or plastic—has a profound impact on a project’s efficiency, safety, cost-effectiveness, and environmental footprint. Each system offers unique advantages and limitations, making it essential for engineers and contractors to carefully evaluate factors such as project scale, budget, required surface finish, labor availability, site conditions, and sustainability goals. Emerging technologies, including self-climbing systems, 3D-printed molds, and hybrid formwork, are revolutionizing the industry by enabling greater customization, efficiency, and sustainability. By adhering to best practices for selection, installation, maintenance, and reuse, and leveraging advancements like Building Information Modeling (BIM) and automation, construction professionals can optimize outcomes, reduce costs, and align with modern demands for sustainable and high-quality construction.
5 Frequently Asked Questions (FAQs)
- What is column formwork, and why is it important in construction? Column formwork is a temporary mold or framework used to shape and support wet concrete during the casting of columns until it cures and gains sufficient strength. It is crucial because it ensures the dimensional accuracy, structural integrity, and surface quality of columns, which are vital load-bearing elements in a building. Proper formwork selection and execution prevent defects, enhance safety, and reduce project costs.
- What are the main types of column formwork materials, and how do they differ? The main types include timber, plywood, steel, aluminum, and plastic (including FRP). Timber and plywood are cost-effective and flexible for small or custom projects but have limited reusability. Steel is durable and ideal for large-scale, repetitive projects but is heavy and costly. Aluminum is lightweight and reusable, suitable for fast-track projects. Plastic and FRP are corrosion-resistant and sustainable, offering ease of handling for medium-scale applications.
- How does the choice of formwork affect project costs and timelines? The choice of formwork impacts initial material costs, labor requirements, assembly/dismantling time, and reusability. For example, timber has a low upfront cost but limited lifespan, increasing long-term costs. Steel and aluminum, while expensive initially, are highly reusable, reducing costs over multiple projects. Modular and lightweight systems like aluminum or plastic speed up construction, shortening timelines and lowering labor costs.
- What are common mistakes to avoid when selecting or installing column formwork? Common mistakes include choosing formwork based solely on low initial cost, underestimating concrete pressure, using incompatible materials, neglecting joint sealing, or removing formwork prematurely. These errors can lead to structural defects, concrete leakage, or safety hazards. Proper planning, load calculations, and adherence to safety standards are essential to avoid these pitfalls.
- How are emerging technologies shaping the future of column formwork? Innovations like self-climbing formwork, 3D-printed molds, and hybrid systems are enhancing efficiency, safety, and sustainability. Self-climbing systems enable crane-free construction for high-rise projects, while 3D-printed formwork allows for complex, waste-free designs. Integration with BIM and robotic automation improves precision, reduces errors, and streamlines workflows, paving the way for smarter, eco-friendly construction practices.
